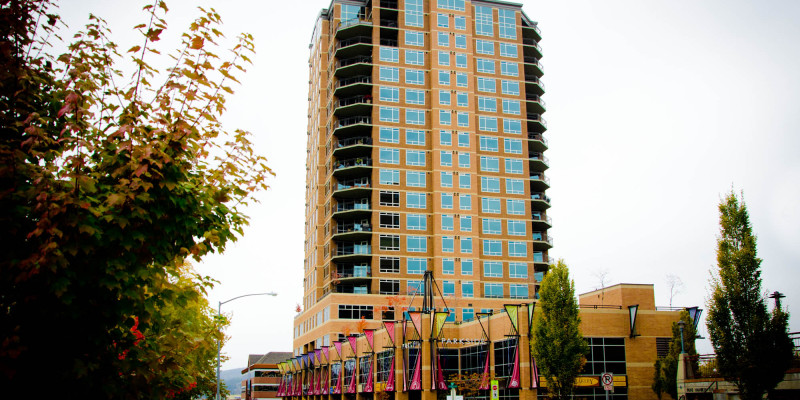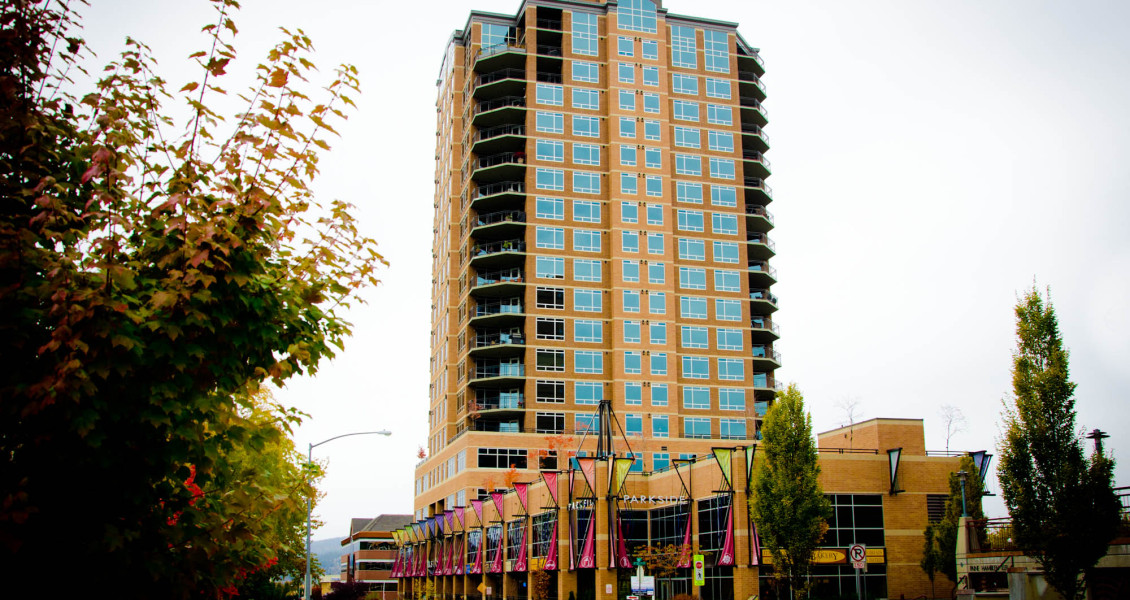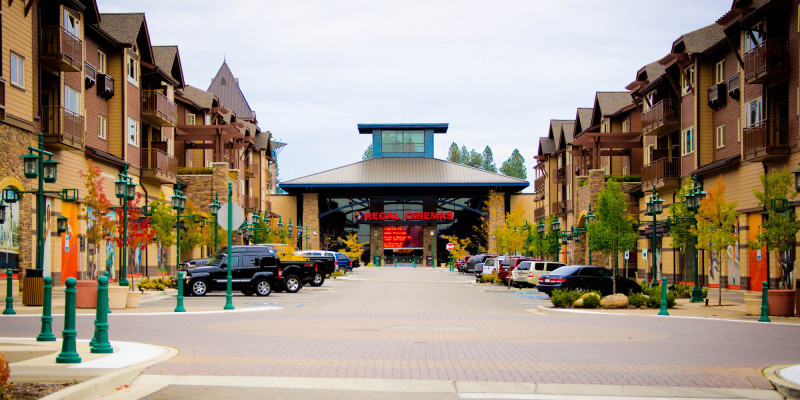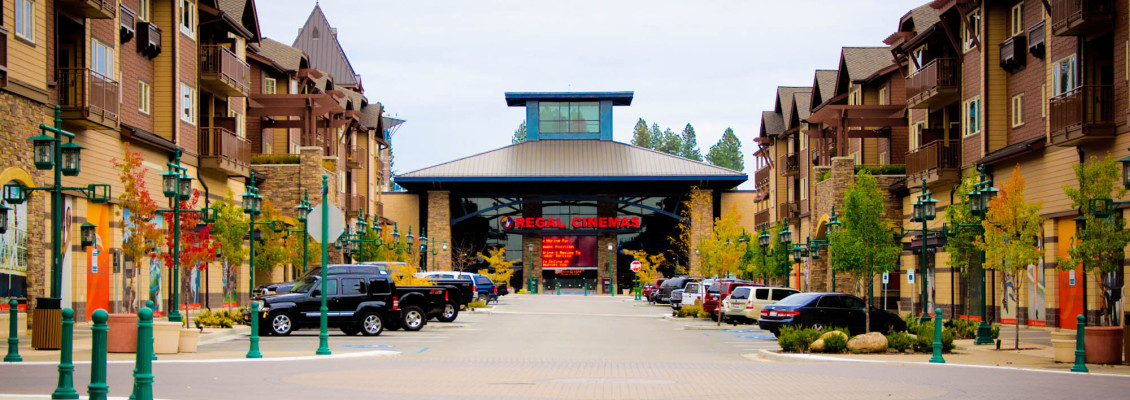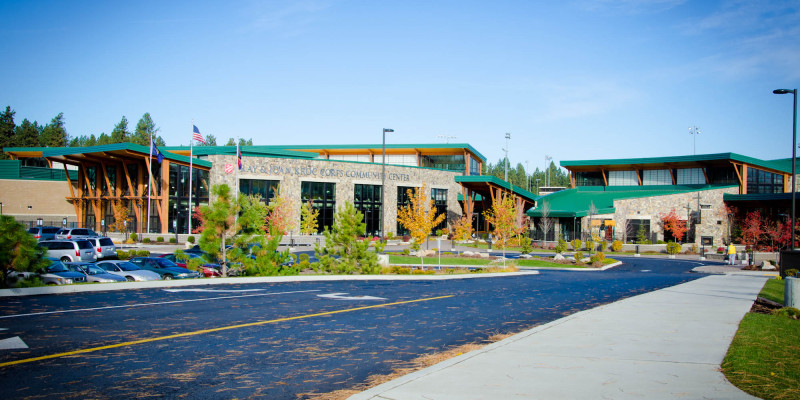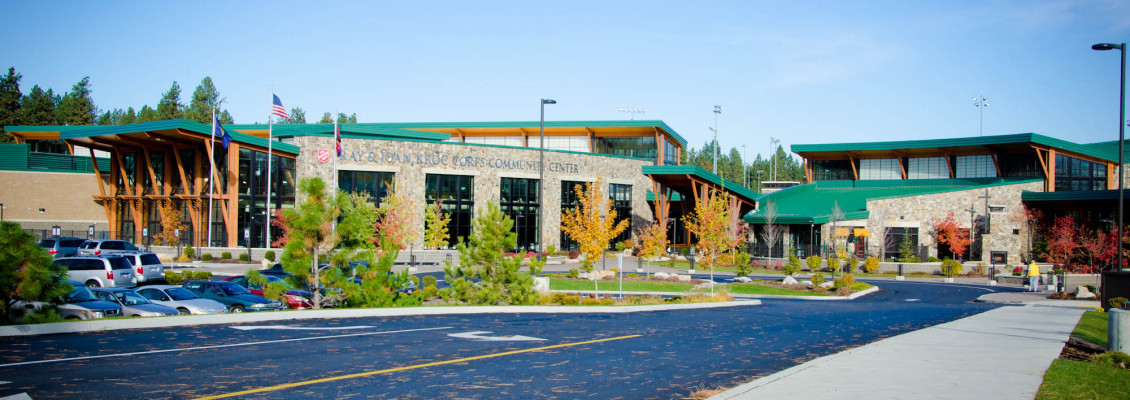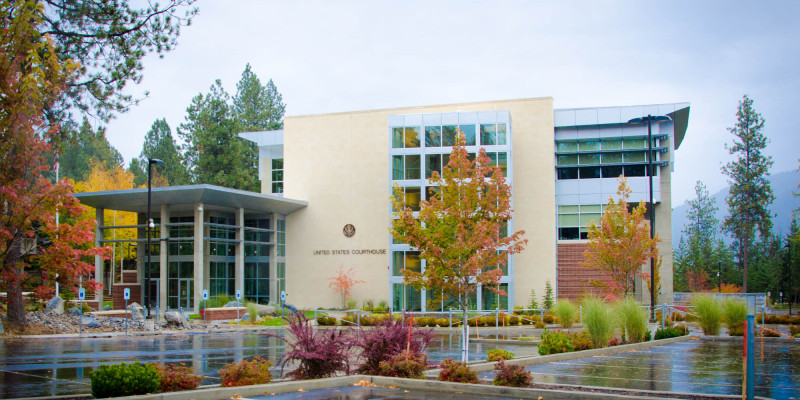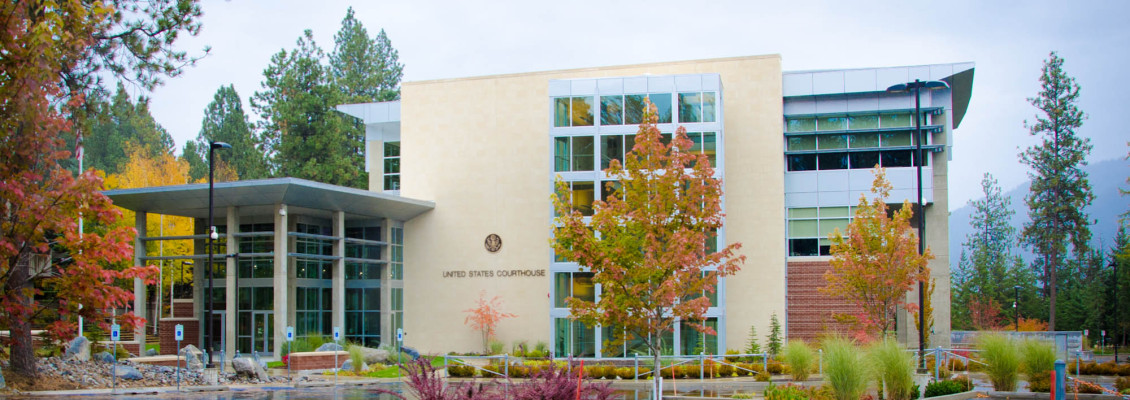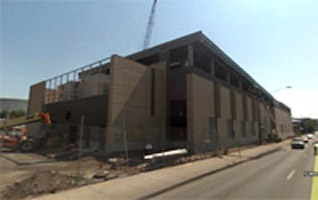
Project Description
Client: YWCA
Location: Spokane, Washington
The proposed project consists of constructing three new multi-story residential/commercial buildings at the site. The proposed construction consists of four 12-story or taller buildings of masonry and steel construction. The proposed construction includes one or two levels of below-grade parking below the buildings and/or existing ground surface. ALLWEST provided geotechnical engineering consisting of soil borings and rock coring. Due to the variability in depth to bedrock and deep deposits of uncontrolled fill (up to 73 feet), we recommended supporting the structures on a combination of spread footings and drilled piers bearing directly on bedrock. We recommended bearing pressures of 100,000 psf for spread footings and drilled pier capacities of up to 450 tons.

